Let’s do a little house math. Take one previously unloved 1920’s character home, add one part innovation and one part hard work and what do you get? An amazingly stylish and functional family home.
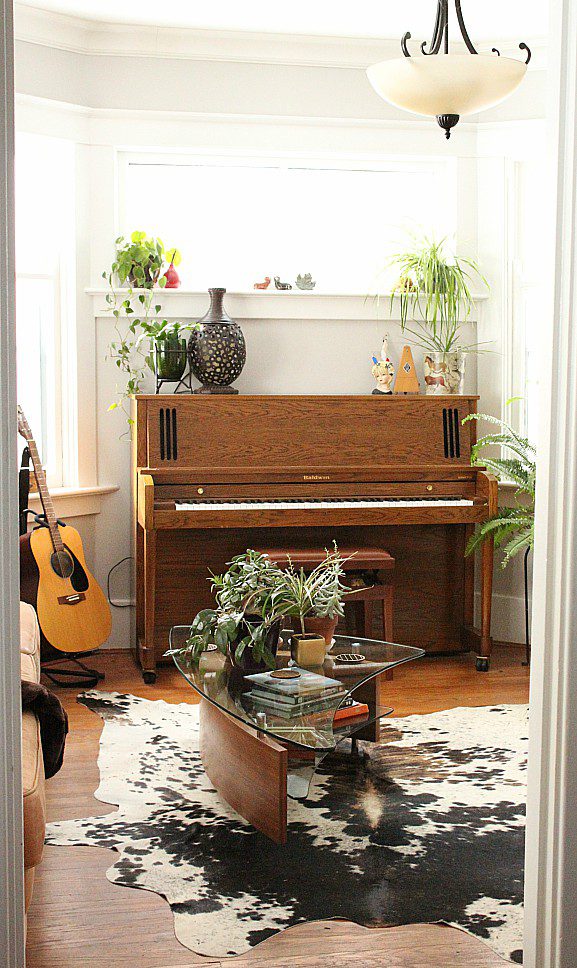
This post is the second part in a series about my friends Jacqueline and Marc and their beautifully renovated 2 story 1920’s character home. If you haven’t taken the tour, I highly encourage you to take a few minutes and hop on over to the last post. Don’t worry, we’ll wait.
Last post was all about enjoying renovation eye candy. Today’s post is all about the tricks and clever renovation decisions Jacqueline and Marc made to make their house work for them.
Let’s start with the biggest challenge, the kitchen.
Solutions for a Small, Dated Kitchen
As any home owner of a home previous to the 1960’s knows, kitchens in old homes do not have the same space as modern homes do! Jacqueline and Marc decided to open half of the wall between the kitchen and dining room, and create a peninsula in it’s place.
Unfortunately, opening a wall in an old home is like opening Pandora’s Box.
There was one big problem. . . they lost the space for their fridge. (More about that later.) The other problem? The support beam had to stay.
Embrace what you can’t change! We couldn’t inset the support beam into the floor joists, so I thought we’d just make an interesting design element out of it by cladding it in the same reclaimed wood as the wrap around bar.
-Jacqueline
(Spoiler alert: one big problem actually turns into about 5 unexpected problems. . . anyway.)
[clickToTweet tweet=”Renovating an old home? Come see how one big problem turns into 5 big problems, and the creative solutions to each of them.” quote=”Renovating an old home? Come see how one big problem turns into 5 big problems, and the creative solutions to each of them.”]
As for the fridge, the only solution was to give up the closet by the stairs and put the fridge inside.
Tucking it into the foyer closet was a great solution. While this was absolutely motivated by function, I am so happy with how it played out from a design perspective – who wants to look at the giant body of a fridge, anyway?
-Jacqueline
Originally there was also supposed to be a pantry inset beside the fridge. However, when they tore into the wall, they discovered that all of the electric and plumbing ran behind it. Moving it would have been way too expensive. Rhine Artisans suggested this column solution to match the kitchen cabinets, and the rest is history.
I’m no stranger to kitchen tetris. Here’s how it played out in my kitchen.
Creative Solutions for Uneven Ceilings
Don’t you love the ceiling? It’s not only a beautiful and unique design choice, it serves an important function as well.
We didn’t tape and drywall the kitchen ceiling when we gutted, reinsulated and redid the rest of the ceilings on the main floor as it was expensive with all the shimming required to deal with the uneven floor joists (I was inflexible on this: textured ceiling was NOT an option in my plans!). Our initial plans for the kitchen were to do a tin ceiling. Later, in order to reduce expense and satisfy my design inclinations, we got creative with trim “a la Piet Mondrian”. This both covered the drywall seams and accommodated an easy-access panel to the under-floor plumbing for the upstairs bathroom.
-Jacqueline
Another problem that arose with tearing out the wall was that they lost a lot of cabinet space–a precious commodity in an old home! The only space available was under the window. However, they couldn’t build anything to cabinet height because the window went too low. The solution? A custom bench with kick drawers from Rhine Artisans.
Custom Cabinets for Tall Homeowners
Jacqueline is 5’10” and Marc is 6’5″ so they designed all the kitchen cabinets to be 2-3 inches taller than standard. No more sore backs from chopping vegetables!
Another problem that came from opening up the wall was that there was no place to put a vent hood. . . except the one spot they were trying to open up in the first place. The solution? A JennAir downdraft gas range. Everything vents down into the basement and out the side of the house, instead of through the ceiling. I’m filing this information away for when we redo our kitchen.
Consider Concrete Countertops
One thing I love about Jacqueline and Marc’s house is the use of concrete countertops throughout. They’re more durable than wood, cheaper than stone, and just as beautiful.
Here’s what Jacqueline has to say about their experience with concrete countertops:
We also poured the dark concrete counters ourselves, and as I wanted matte finishes throughout, apoxy sealant wasn’t an option, so we went with a food safe stone sealant. Only drawback is you have to reapply every couple of years. Further, as the concrete is pourous, I generally prep food on boards and am quick to wipe up any oil or red wine spills!
Out with Plastered Ceilings, In with Insulation
Most of the ceilings on the main floor were gutted and replaced with drywall. The homeowners chose to insulate with Roxul. It’s fire proof, rodent resistant, and very sound proof–an important consideration for two musicians with sleeping children upstairs!!
There’s also a special added bonus. . . the chance to get rid of popcorn ceilings! #downwithpopcornceilings #justsayno
After my renovation experiences, I’m not a fan of plaster anymore either. Here’s some of my frustrations.
What You Should Know If You Want To Install Dark Wallpaper
Have you ever tried to wallpaper plaster walls? If you haven’t. . . save yourself the hassle and seriously consider hiring a professional. I tried wallpapering my son’s room once and it was impossible to line up everything correctly.
Here’s what Jacqueline has to say about her dark wallpaper:
Choosing a dark colour with a slight sheen for the top half of a stairwell in an old house with plaster walls was probably not the smartest from an ease of installation viewpoint (it also highlights uneven surfaces and plaster cracks), but darn it, it still looks gorgeous! I just might choose a lighter colour next time… And I still haven’t gotten around to chalking those seams…another job for the homeowner’s neverending list?
Let’s go downstairs for a moment and take a look at how the homeowners made the most of their basement.
Love wallpaper? Read about my experiences scraping it off if you need a laugh.
The Best Solution to Save Height in a Basement Ceiling
Basements in old homes are often short on height. With two tall owners, every possible inch needed to be saved. I’m going to hand this over to Jacqueline again to explain her and Marc’s thought process.
A drop ceiling would have meant we lost too much height (plus, they’re ugly)… A finished flat ceiling would have been costly with the uneven floor joists (just like upstairs), particularly as it is a job we would have had to hire out… Flexible tongue and groove wood allowed us to tackle design, cost and function with one stone. Whitewashing the pine allowed me to retain the wood grain while avoiding a darker stain that would make the ceilings of the already short 7ft basement feel even shorter…And clear-coating wasn’t an option as I loathe the yellow colour of pine… We insulated the ceiling with Roxul and spray foamed the walls.
Uneven basement floors also threatened to take away from the basement ceiling height. The homeowners installed a custom support lattice of treated wood to address the unevenness and retain as much ceiling height as possible. Cork flooring was flexible enough for variation on the square, and is also warm on the feet and pleasing to the eyes.
Love Character Homes? Be sure to check out the tour of Jacqueline and Marc’s home, as well as this gorgeous warm character home.
Awkward Bulkheads
Despite the amount of ceiling height Jacqueline and Marc were able to save, they couldn’t retain enough height under the bulkheads to be useable for either of them. Thankfully, the bulkheads were close to the laundry hook ups, so they framed a laundry room and installed closets directly under the bulkheads.
[clickToTweet tweet=”Two clever solutions for saving ceiling height in your basement, and what to do under a bulkhead.” quote=”Two clever solutions for saving ceiling height in your basement, and what to do under a bulkhead.”]
A Little Something for the Kids
The spot underneath the staircase is often a missed design opportunity. Not in this home! The homeowners used leftover pine from the ceiling to finish the back wall and painted the side wall with chalkboard paint. The resulting space is perfect for toy storage, playing, or hiding away from the grown-ups.
I’d like to sincerely thank Jacqueline and Marc for letting me photograph and write about their home. It’s been exciting collaborating with them!
What’s your favourite design solution? Have you ever lived in an old home and had to work around something? I’d love to hear about it in the comments.

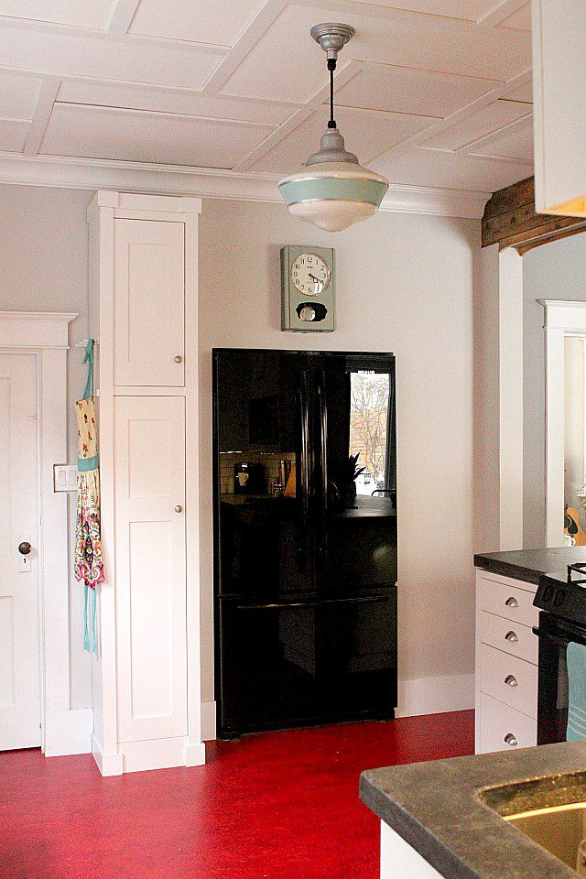
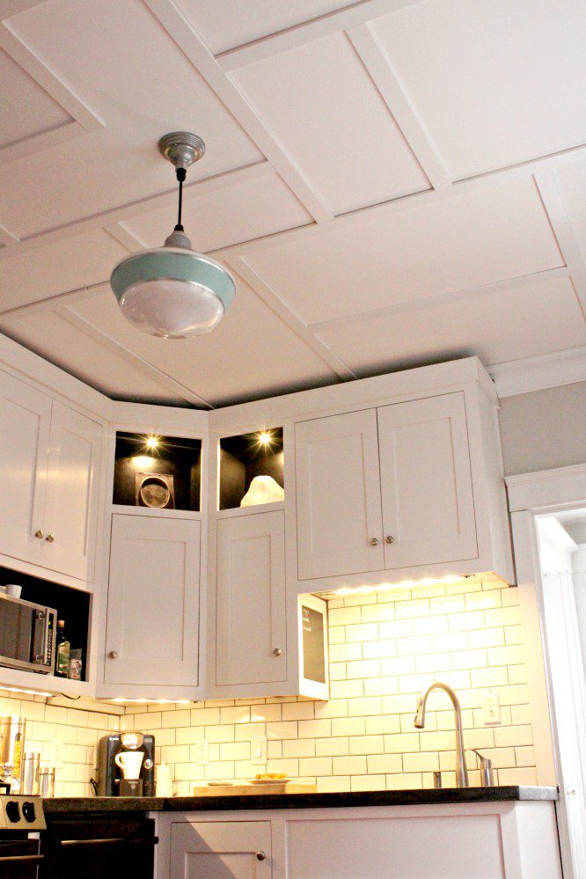
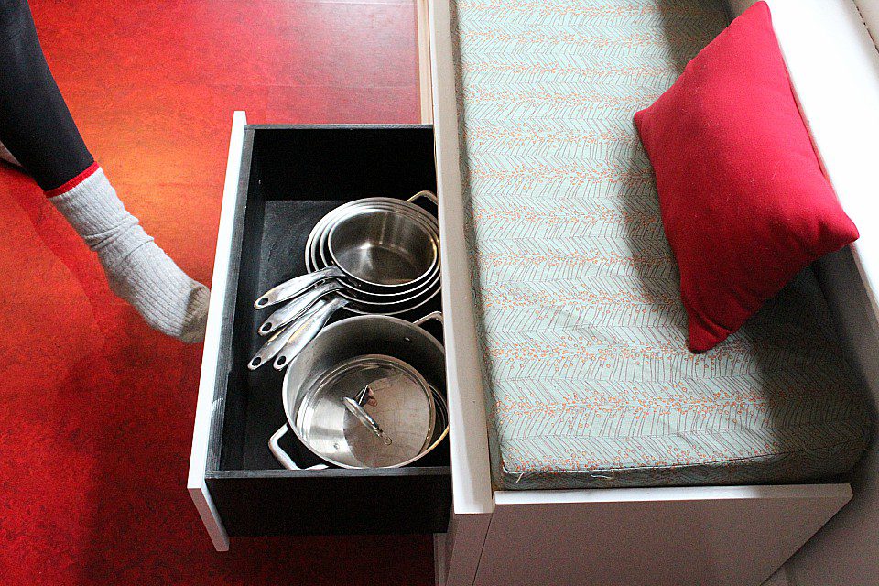
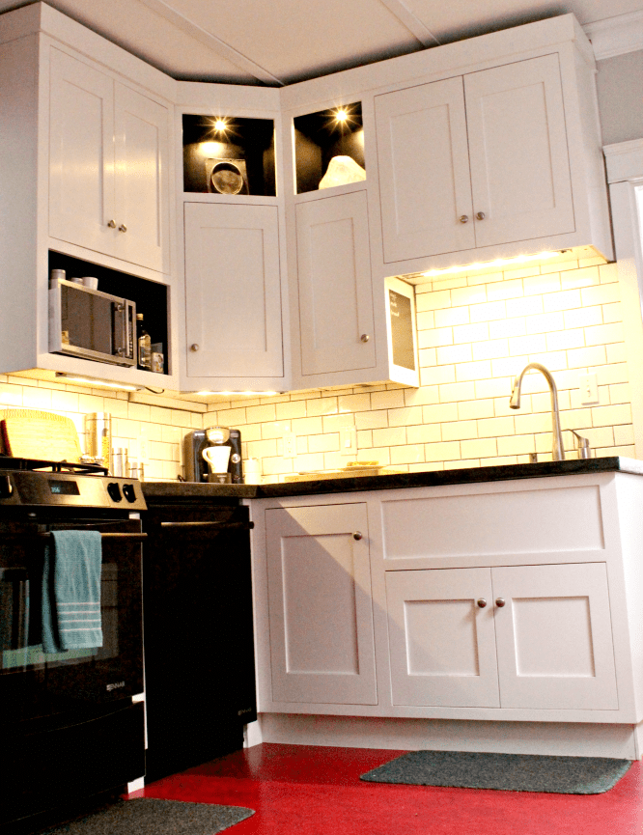
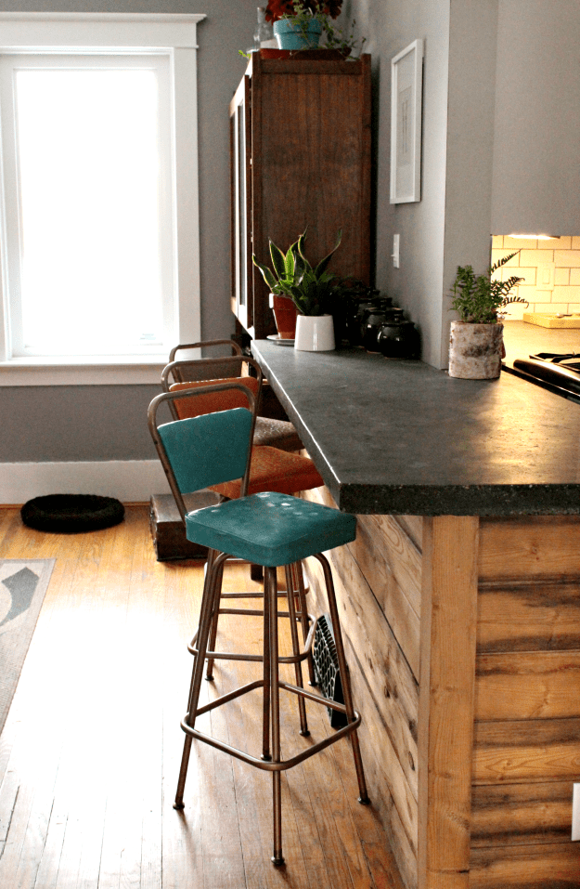
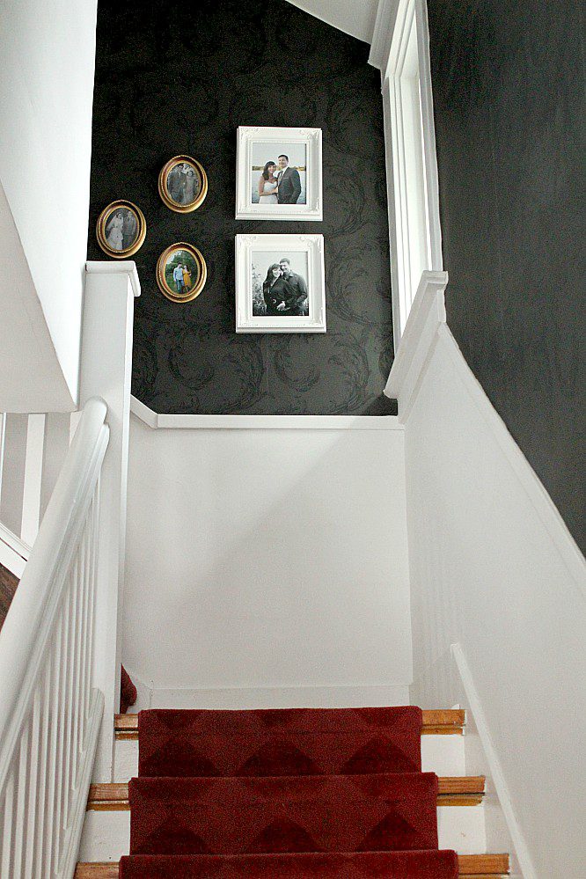
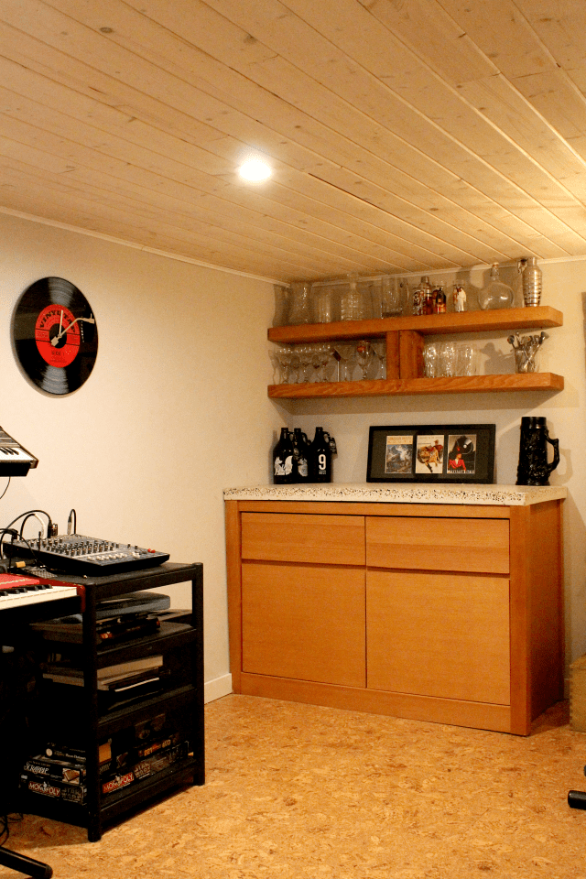

Join the conversation